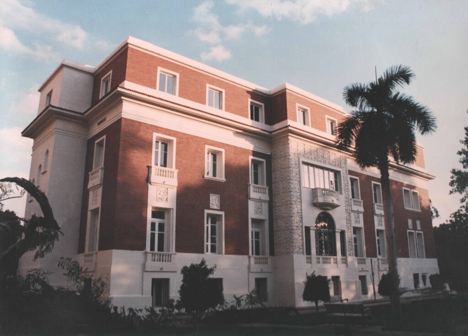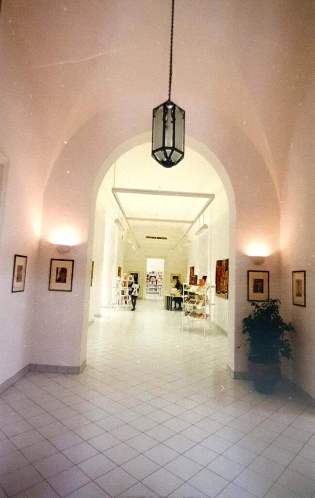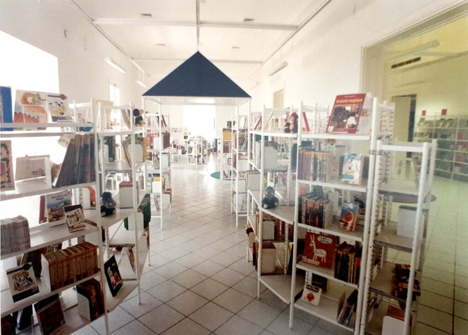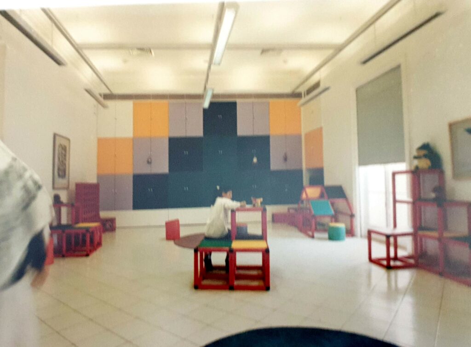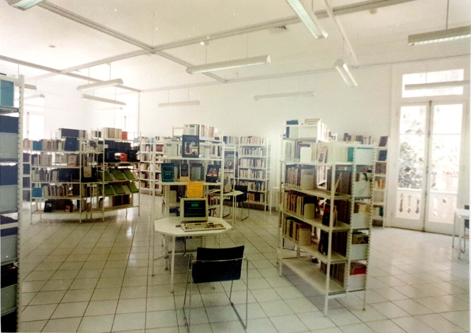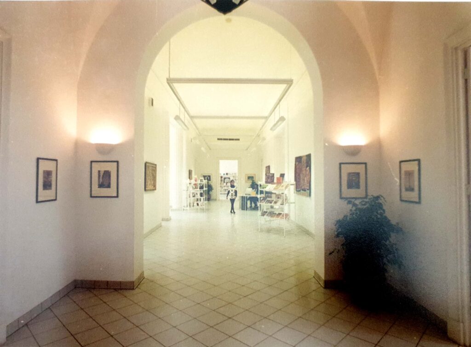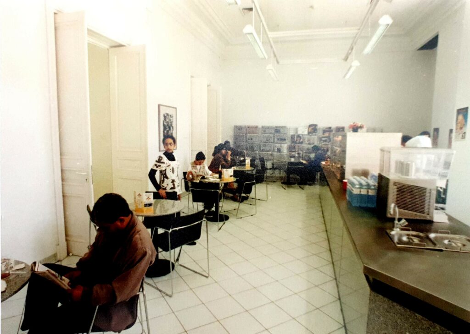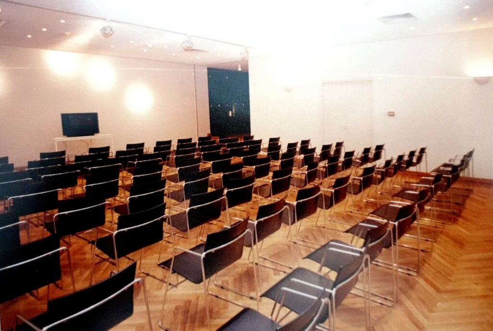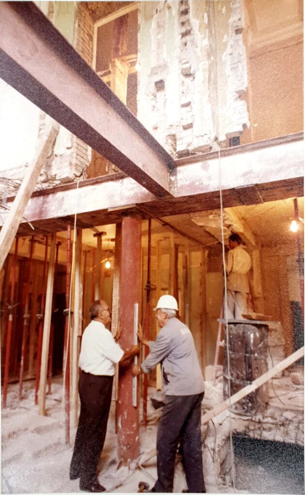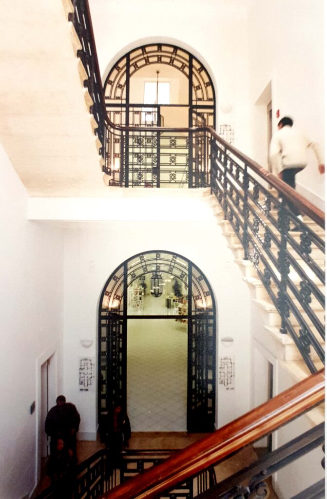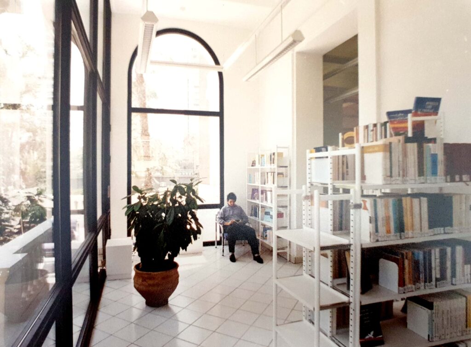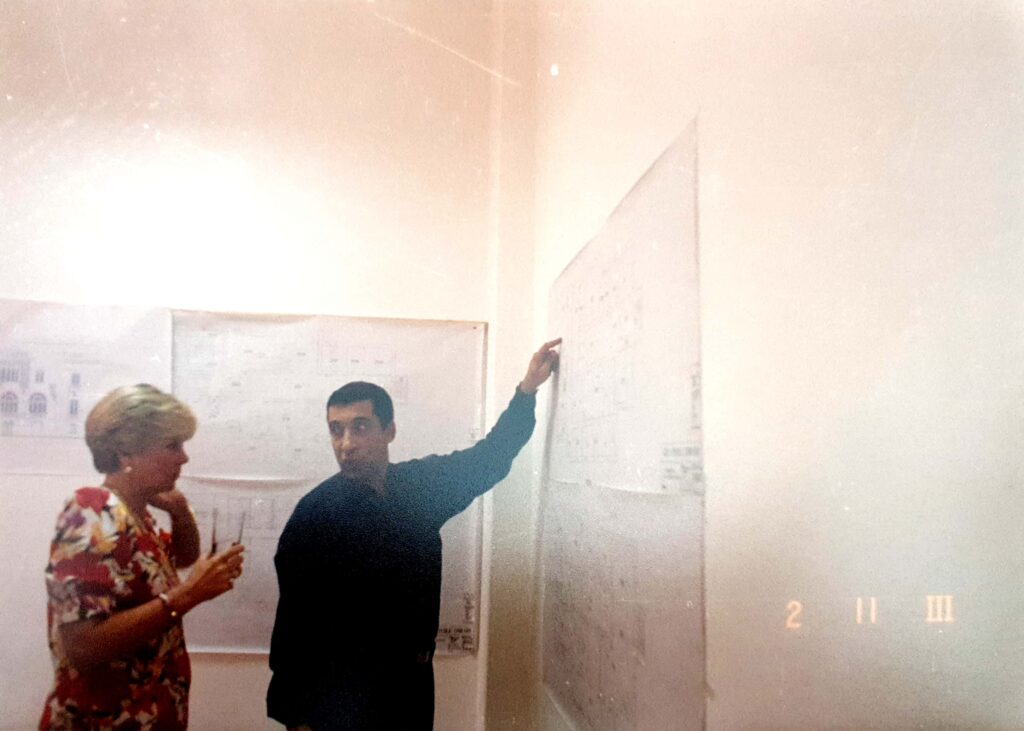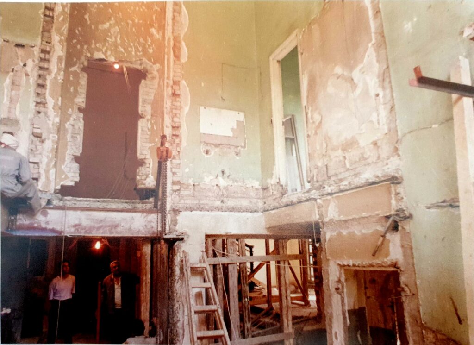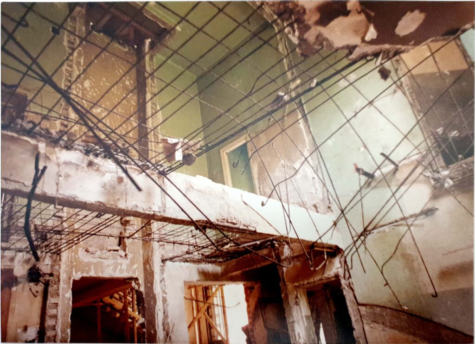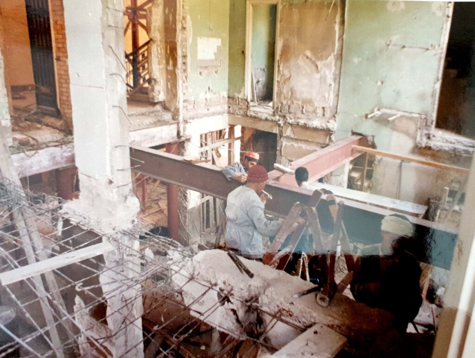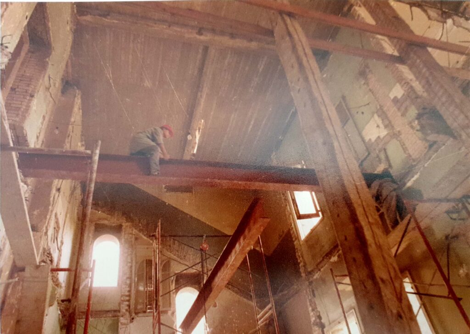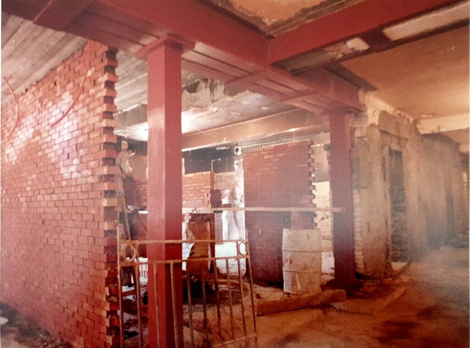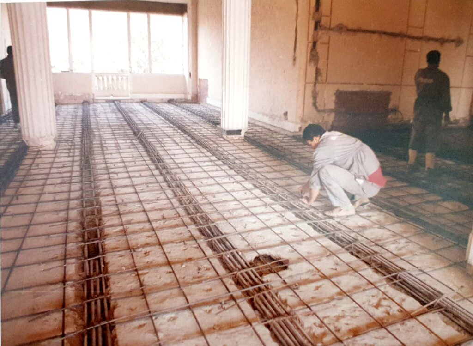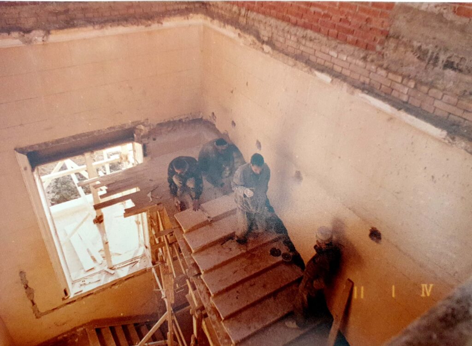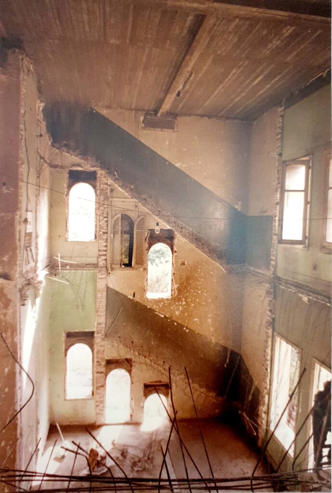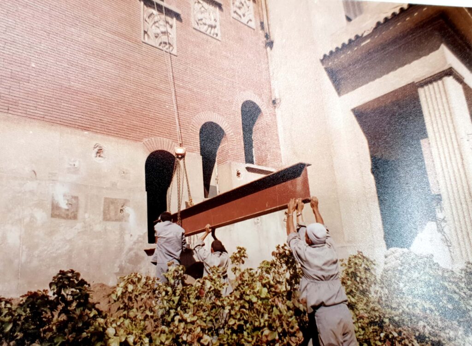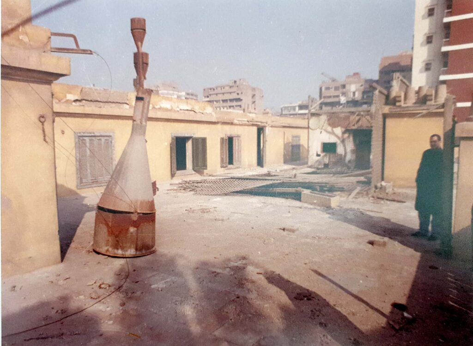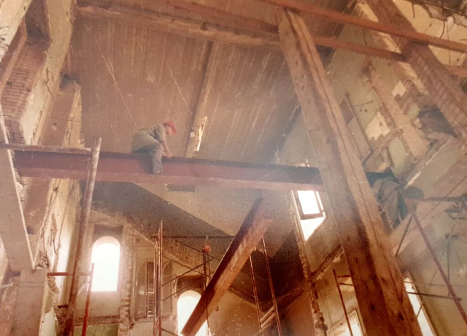In 1994 the German Bertelsmann foundation donated the “Misr Public Library“ to the Egyptian state. AL HABASHI General Contracting was not only the general contractor of the project, but also the general planner. The existing villa was completely restored and redesigned to adjust to its new function as a public library. To meet the new functional requirements AL HABASHI General Contracting had to gut the interior completely and to reinforce the load-bearing structures. All planning and execution was done company-internally.
The information that came to us about the origin and history of the building where the library was built (Palace of Tahaweya) says that it was established in the early twenties of the last century to a French owner of a bank and then sold in the thirties to the family of the famous feudal Tahaweya. With the revolution of July 1952 entered the palace into the state property and became the private residence of army first commander Abdel Hakim Amer. After his death with the defeat of 1967 and later the death of his widow the building became for the first time in its history an abandoned palace of the Presidency of the Republic until it was selected by the German Bertelsmann Foundation (the project donor), the Egyptian Ministry of Culture and the Integrated Care Association to become the Giza Public Library. Then, in December 1994 the name was changed to Mubarak Public Library and transferred to the Ministry of Culture.
Description of the original building:
El Tahaweya Palace, 4 El Tahaweya Street or 70 El Nile Street in Dokki, is located directly on the Nile in one of the most beautiful areas of Greater Cairo. The original palace was built with sand-brick-bearing walls and reinforced concrete slabs. It is made up of basement, ground, first and some small rooms on the roof.
The area of the plot is about 4300 m² and the palace is located on the Nile side of which an area of about 700 m², that means that the total area of the library is about 2800 m².
Before the start of the work, the building was in very poor condition, and had a main staircase and several secondary stairs. Connecting the main staircase between the entrance in the basement level and the ground and first floors only, which is a staircase with single separate stone steps installed in the walls directly bearing and has wrought-iron railings and wooden hand rails.
Themes of Library Design:
There are three main themes that governed the design work of this library
First architecturally
Preserving the original spirit of the palace and its French architectural style at the beginning of the 20th century and restoring the dilapidated parts.
The dialectical relationship between old and modern.
Second, the new function
The consequences of changing the new building function
Architectural (concept) internally and externally.
Structurally.
Third, modernizing the building
First architecturally:
This was the undisputed problem of architectural design, how to preserve the spirit of the original old style despite all the necessary changes, i.e. the restoration of all the architectural and aesthetic elements of the dilapidated project. For example, all areas of external and internal plaster and cornices have been broken and restored, as well as about 40% of the facade areas covered with cladding bricks, images, and… etc.
The architectural problem, which is still in dispute and will continue for years, is how to maintain the dialectical balance or the dialogue between the old and modern architectural elements in the project. Examples of these formal points are too many. Here are only some stark examples summarized.
Certainly, modern architectural elements will be incorporated into the modern design of the library. How can they be incorporated into the old-fashioned building in such a way as a dialogue with the old in a harmony relationship. Or let us ask the question in another way, what are the modern architectural elements that we must hide, i.e. not to show their modernity? And what modern elements can or should be demonstrated and emphasized?
I do not exaggerate if I say that we faced this question at every detail, large or small, during the design process and to claim that all the solutions we have reached are merely opinions that cannot satisfy all tastes.
For example, elements of modernity:
1 – All interior elements are modern in form and subject such as furniture, flooring and toilets as well as lighting which was necessary to separate from the body of the building so as not to show the conflict between the old and modern, as classical lighting from chandeliers cannot meet the needs of the public library or fit with modern furniture.
2 – The arched balcony on the Nile side on the ground floor has been annexed to the reading halls by a very modern glass-steel partitions with large areas. This design emphasizes the modernity of the architectural element. This operation has required some modifications in the ceilings and cornices. The same element was reused in similar newly created partitions on the upper floor.
3 – Modernity appears on the design of the garden as a whole, but in the spirit of the French architectural style of the beginning of the 20th century so as not to contradict, but in harmony with the facades of the building. There are iron pergolas and legendary marble and banks to sit and walkways with a strict geometric division and lanterns. All architectural elements have been taken from the original building style but they are formulated with modern lines or at least relatively independent of time evolution.
For example, hidden items:
1- The whole escape staircase was well constructed on the old-fashioned rear (secondary) facade, as if it were old and deliberately in its concealment, as its recent formulation as a modern element may cause a reversal in the general perspective of the building. I would say, this element is architecturally insignificant, that is disproportional to the importance of the element or architectural facade.
2 – Also in the same logic have been made several modifications in the basic facades to conform to the new architectural situation, but within the same style and the way of construction and old materials such as the original replacement of oblique windows on the southern façade, which was originally behind the servants’ staircase to become behind the restrooms. Then I use this same slant (architecturally) in the new escape staircase.
3 – When we wanted to take advantage of the great surface area with a breathtaking view in front of the Nile we faced the problem of completion of the main staircase, since this was originally ending at the level of the first floor. The decision was to imitate the same old staircase by prefabricated reinforced concrete units covered with terrazzo plaster closer to what the shape and color of the original stone made from in the old part of the staircase. Also the wrought iron and wooden handrails are all the same old style, so the visitor can hardly notice the modernity of any part.
The same happened when the first flight of stairs was renewed due to the increase in the number of steps due to the landing level of the entrance. But this flight was made of natural stone.
Function:
The function of the old building changed from a mansion to a public library, which entailed drastic changes at both the architectural, technical and structural levels.
Architecturally
The new function of the building required large halls for reading and activities after it was composed of many architectural spaces and relatively small, which was implemented on the four floors of the building without exception. The upper floor was even completely new. So many partitions and bearing walls have been removed to create these wide spaces.
To provide logical lines of communication between architectural spaces with different functions within the building all the secondary stairs were removed and the main staircase was extended only to connect all floors with each other.
The building’s garden is designed to accommodate large numbers of the public. After it was just a green area of grass, it was added to the areas of seating and walking, areas shaded by plants and spaces for the display of art works, etc. The architectural spirit of the style and age of the original building was taken into account in this design, but with modern lines. This is evident in the design of iron pergolas, seating banks, gates, geometry, fountain, lighting lanterns, etc.
Structurally
First, the expansion of architectural spaces:
As mentioned earlier, a relatively large number of load-bearing walls were removed and replaced by beams, most of which were concealed iron over the suspended ceiling and thrown over loads on the other walls… with very few exceptions. It was replaced by three columns after the whole building was completely elevated.
Second: New Loads:
The live load for residential use is 2 KN/m². This fact made the reinforcing of structural elements in the building a key issue from the beginning and before being tested on the ground. Testing these structural elements on the ground was nevertheless necessary to determine the structural precautions inherent in each element and the degree of need for reinforcement and strengthening. Therefore, these tests were done before the designs started and their results were essential in determining the structural design paths later.
We discovered that:
All concrete slabs in the building do not bear a live load higher than one KN/m².
The structural reserve of the bearing walls is very large and much higher than we need (mostly for the purposes of thermal and acoustic insulation).
Consequently, structural designs worked to strengthen all the concrete slabs in the building from above, using the weak old slabs as shuttering and linking them to the new slabs above them, which formed regular stiffeners or webs (T section or ribbed slabs) because this reinforcement should not exceed a height of 8 cm (only eight centimeters) above. That was necessary in order to maintain the level of the original main staircases pedestal because changing this level was almost impossible.
Then the calculation of all the concrete slabs again to carry the live load of 5 KN/m² (public libraries) gave the result of strengthening the foundations of the whole building as the structural reserve in the old foundations was not enough at all, thus additional foundations were designed under the old footings and monolithically tied to them.
Building Update:
Needless to say, the establishment of a public library with this new content and as a model for the future will require a high degree of modernization of the building. This was taken into account in the designs by introducing all the elements of modern technology in an attempt not to hurt or violate the spirit of the architectural style of the palace.
These include:
Central air conditioning, whose air ducts were hidden above the suspended ceiling and its machines in stolen floors above the bathrooms.
Completely new electricity network that has separate sub-networks for air conditioning, lighting and sockets. A whole power network is connected to the generator.
Various low current networks such as computer, video, regular television, satellite television, internal radio, telephones and fire alarm system.
New bathrooms and WCs, which suit in quantity and quality the new function of the building as well as a new sewage network and fire extinguishing inside and outside the building.
Modern elevator for the public, library staff and the transfer of book carts between the sorting and bibliography hall in the basement and the reading halls in the different floors.
The modern cafeteria and the kitchen attached directly underneath are connected by a spiral staircase and a shuttle elevator, with the latest equipment for heating, cooling, preservation, washing, drying, etc.
Activities hall attached to the upper terrace, designed and implemented to accommodate various types of activities such as seminars, conferences, music, theater, etc. Therefore, its walls and ceiling have been cladded by a special acoustic insulation plaster for the theater. The flooring is made of luxurious parquet flooring and has special lighting and special curtains for full blackout and professional performances, which can also fulfil the needs of cinema and listening to music at the highest level.
Mamdouh Habashi 1995


